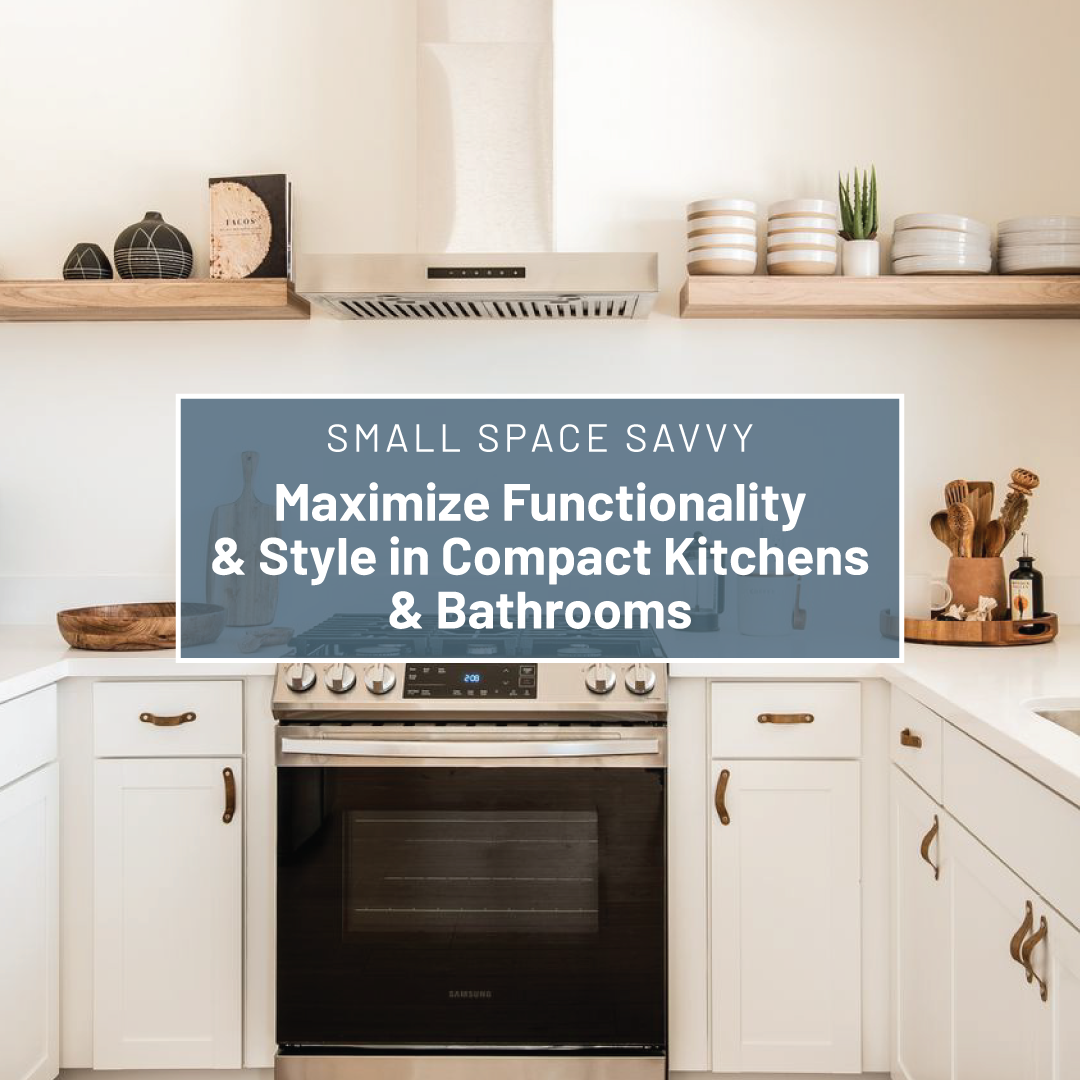
Small Space Savvy: Maximize Functionality and Style in Compact Kitchens and Bathrooms
Living in a compact space doesn’t have to mean sacrificing functionality or style. With a little creativity and some clever design hacks, you can transform your tiny kitchen or bathroom into efficient and aesthetically pleasing spaces. Here’s your guide to maximizing functionality and style in small spaces:
Space-Saving Fixtures:
- Kitchen:
- Compact Appliances: Consider a compact refrigerator, dishwasher, or even a combination unit.
- Over-the-Range Microwave: Save counter space by utilizing an over-the-range microwave that doubles as a vent hood.
- Sink with Drainboard: Maximize every inch by choosing a sink with an integrated drainboard for drying dishes.
- Pull-Out Faucets: These offer more clearance and flexibility compared to traditional faucets.
- Compact Appliances: Consider a compact refrigerator, dishwasher, or even a combination unit.
- Bathroom:
- Wall-Mounted Toilets and Sinks: These create the illusion of more floor space and make cleaning easier.
- Shower/Tub Combo: If a separate shower and tub aren’t feasible, a combo unit optimizes space without sacrificing bathing options.
- Vanity with Integrated Storage: Look for vanities with built-in drawers or cabinets to maximize storage capacity.
- Shower Niche: Utilize a built-in niche in the shower wall to store toiletries, eliminating the need for bulky shower caddies.
- Wall-Mounted Toilets and Sinks: These create the illusion of more floor space and make cleaning easier.
Clever Storage Solutions:
- Vertical is Your Friend: Utilize vertical space with wall-mounted shelves, cabinets, and hanging organizers.
- Cabinetry with Drawers: Deep drawers are more efficient than shelves for storing pots, pans, and cleaning supplies in the kitchen. In the bathroom, opt for drawer organizers to maximize space within drawers.
- Corner Caddies: Don’t waste those awkward corner spaces! Install corner shelves or lazy susan turntables to utilize these areas for storage.
- Over-the-Door Organizers: Utilize the backs of cabinet and pantry doors with hanging organizers for spices, cleaning supplies, or toiletries.
- Under-Sink Storage: Utilize the space under the sink with pull-out drawers or organizers for frequently used items.
Design Hacks for Maximizing Space:
- Light and Bright: Opt for light-coloured walls, countertops, and flooring in both the kitchen and bathroom. This creates a feeling of openness and makes the space feel larger.
- Folding Furniture: Consider a folding table in the kitchen for dining or a foldable stool in the bathroom for extra seating.
- Mirrors: Strategically placed mirrors reflect light and create the illusion of a larger space. Consider a mirrored backsplash in the kitchen or a large mirror above the bathroom sink.
- Open Shelving: Open shelves can make a small space feel less cramped, but be mindful of clutter – use baskets or decorative containers for visual appeal.
- Glass Cabinet Doors: Glass cabinet doors showcase dishes or bathroom essentials while maintaining a sense of openness.
- Slim Appliances: Choose slimmer profile appliances whenever possible, especially in the kitchen.
By implementing these space-saving fixtures, clever storage solutions, and design hacks, you can transform your compact kitchen and bathroom into efficient and stylish spaces. Remember, small spaces can be just as functional and beautiful as larger ones – all it takes is a little planning and creativity!
Bonus Tip:
- Declutter Regularly: Clutter is the enemy of a small space. Regularly declutter your kitchen and bathroom to maintain a sense of order and maximize the functionality of the space.


